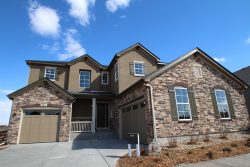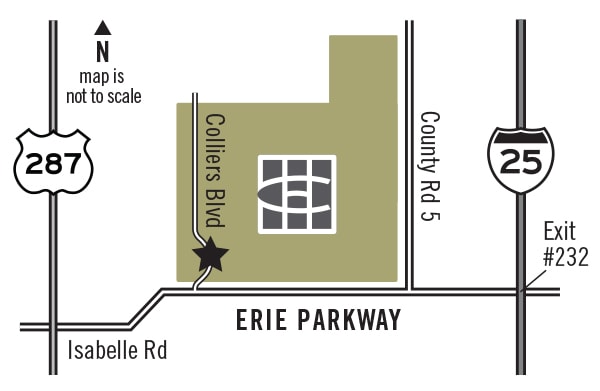Richmond American Homes: New Models!
It’s hard not to have house envy when you walk through a model home, right?
 Everything is so new and clean and…well, perfect! The new Richmond American Homes models at Colliers Hill in Erie are no exception. Brand-spankin’ new with neutral colors, wide-plank wood floors and a carefully-designed use of space. The Daley and the Alcott don’t just inspire and motivate you to clean and redecorate…they make you want to move right in!
Everything is so new and clean and…well, perfect! The new Richmond American Homes models at Colliers Hill in Erie are no exception. Brand-spankin’ new with neutral colors, wide-plank wood floors and a carefully-designed use of space. The Daley and the Alcott don’t just inspire and motivate you to clean and redecorate…they make you want to move right in!

When you visit the new Richmond American Homes models, you’ll run into the eye-popping Daley first. “It’s a two-story plan from among the products in our Sanctuary section of Colliers Hill,” says Jason Norgren, Senior Marketing Specialist for Richmond American Homes/Northern Colorado.
“It’s the biggest house in that product line with 5,000 square feet of living space including a finished basement.”
And, oh what an awesome 5,000 square feet it is!
The Deluxe Daley
The office that greets you near the main floor entry to The Daley is a study in organized minimalism (a state unlike any home office we know!), and as you proceed to the L-shaped dining, kitchen and expansive great room, you can easily imagine your loved ones seated at the breakfast bar or relaxing on the couches.
According to the Richmond American Merchandising Team, “The sophisticated Daley features a dove gray color scheme with elegant gold accents. Dark cabinetry and a range of unique lighting fixtures add to the ambiance. Mirror accents are used throughout the home to add style and sparkle.”
With five bedrooms (up to seven optional), 3,450 square feet, an upstairs loft, the elegant master suite, the base price for the Daley is $550,950, and you can personalize with options that include a chef’s kitchen, extra bedroom and/or a finished basement.
The Amazing Alcott
 “Next door to The Daley is The Alcott – which is our most popular ranch plan,” says Jason. “It has a walk-out basement with 9-foot ceilings as well, and three bedrooms, with a main-floor master suite and optional fourth bedroom.”
“Next door to The Daley is The Alcott – which is our most popular ranch plan,” says Jason. “It has a walk-out basement with 9-foot ceilings as well, and three bedrooms, with a main-floor master suite and optional fourth bedroom.”
When you open the front door to The Alcott and enter the signature hallway, artwork lining the walls draws your eye with swaths of red. The bedrooms on your left and right include the master and a flex room, and you can glimpse the inviting great room, dining area and kitchen luring you from down the hall.

“The Alcott combines red chili pepper accents with distinctive vintage touches,” notes the Richmond American Merchandising Team. “Accessories includes framed pages from a classic Louisa May Alcott book and an antique typewriter. Additions such as a modern console table and abstract paintings, as well as sleek mantel-less fireplace, keep the home’s overall look updated and fresh.”
With three bedrooms (up to five optional), 1,920 square feet, and 42-inch kitchen maple cabinetry with a two-inch crown, the Alcott base price is $408,950.
Moving into Colliers Hill!
With top Colorado builders currently constructing new homes in the master-planned community of Colliers Hill, you’ll find plenty of variety in elevations, floor plans and interior features. If the Hill isn’t home yet, check out the stunning model homes from KB Home, Richmond American Homes – and coming soon, Boulder Creek. Priced from the $400s, this fast-growing new home community in Northern Colorado has lots of exciting amenities to offer new home buyers, too!


