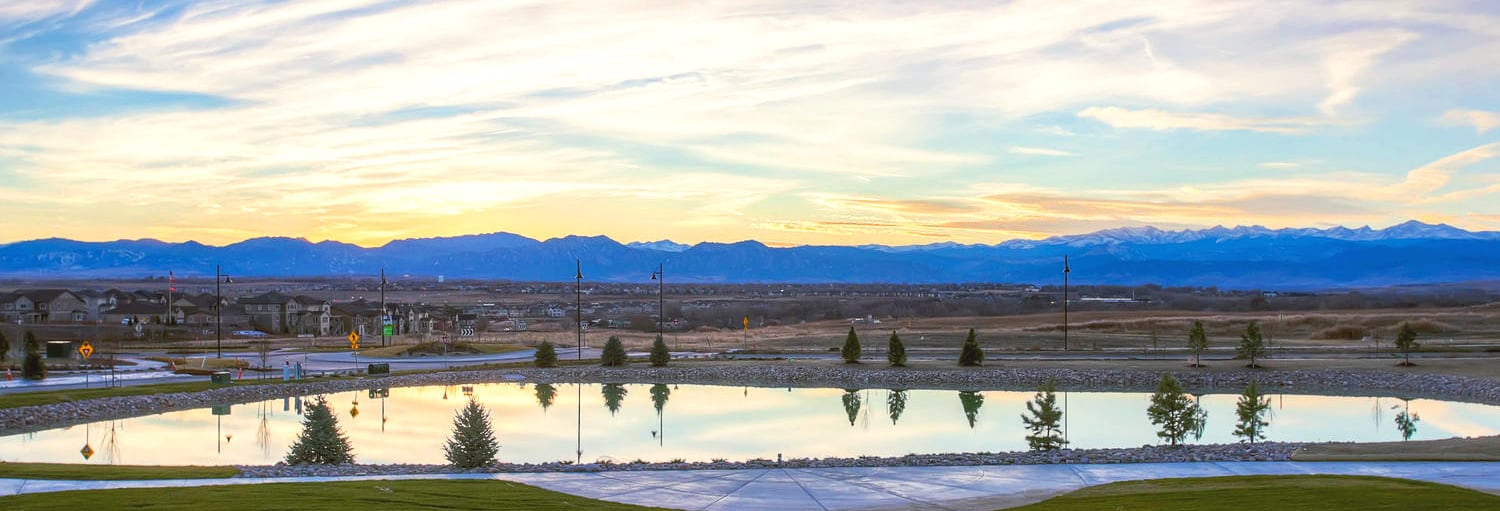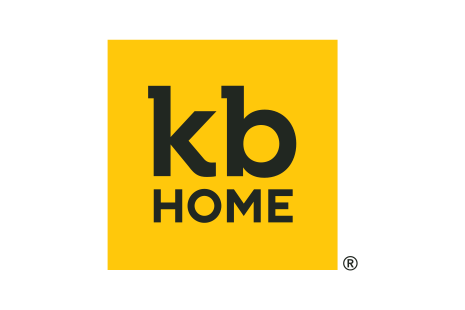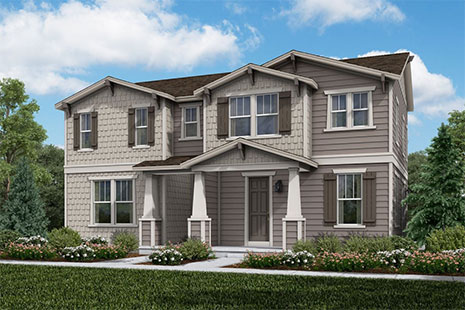


This gorgeous, two-story, paired home, situated on a south-facing homesite, features an open floor plan with 9-ft. first-floor ceilings and a contemporary fireplace to keep warm. Whip up meals in the roomy kitchen, which boasts Timberlake® 42-in. upper cabinets, quartz countertops and Whirlpool® stainless steel appliances, including a gas range. Upstairs, a loft provides space for a home office or game room, while a laundry room offers convenience. The spacious primary suite showcases a walk-in closet and connecting bath with a dual-sink vanity, soaking tub and separate shower. Other distinguishing features include Sherwin-Williams® low-VOC interior paint, low-maintenance plank flooring and a smart thermostat.
©2023 KB Home (KBH). No affiliation or sponsorship is intended or implied with any companies or brand names listed above, and all trademarks are owned by the respective trademark owners. Many features/upgrades are preselected and included in cost of home. Buyer may be required to pay for any additional features/upgrades and is responsible for all taxes, insurance and other fees. Plans, inventory pricing, financing, terms, availability and specifications subject to change/prior sale without notice and may vary by neighborhood, lot location and home series. Sq. footage is approximate.Current time frames before closing may be longer than originally anticipated. See sales counselor for approximate timing required for move-in ready homes. HOA applies. ARTIST’S CONCEPTION: Photos and/or illustrations may depict upgraded landscaping/options and display decorator items/furnishings not available for purchase, and may not represent lowest-priced homes. Where applicable: continued scope/preservation of wooded areas, wetlands, conservation areas, open space, green space, waterfront areas or lake views is subject to change and not guaranteed. See sales counselor for details. Price effective as of: 3/9/2023