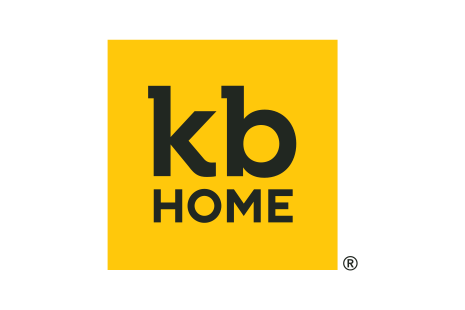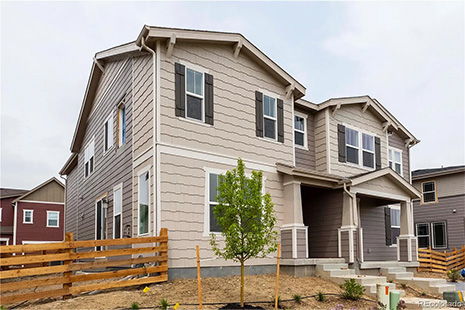


Welcome to this stunning 3 bedroom paired home located in a picturesque neighborhood that overlooks a master planned park. As you enter the home, you are greeted by a spacious and bright living room that features large windows, providing an abundance of natural light throughout the day. The living room seamlessly flows into the dining area and modern kitchen, complete with sleek grey cabinets and gorgeous granite countertops that provide ample space for meal preparation and cooking. The kitchen also showcases a range of Whirlpool stainless steel appliances, including an oven, microwave, and dishwasher. Upstairs features three well-appointed bedrooms and a laundry room for maximum convenience. The primary bedroom boasts a spacious en-suite five-piece bathroom with double sinks, a large soaking tub, a walk-in shower, and plenty of storage space in your walk-in closet. This luxurious bathroom is the perfect place to relax and unwind after a long day. Outside, the home faces a beautiful park, providing the perfect place for outdoor activities such as picnics, walks, or just enjoying the natural surroundings. The home also comes with an unfinished basement, attached two-car garage and private side yard, which is the perfect spot for hosting summer barbecues or enjoying a cup of coffee in the morning. This home is a true gem, offering modern features and luxury amenities, all while being situated in a prime location.
©2023 KB Home (KBH). No affiliation or sponsorship is intended or implied with any companies or brand names listed above, and all trademarks are owned by the respective trademark owners. Many features/upgrades are preselected and included in cost of home. Buyer may be required to pay for any additional features/upgrades and is responsible for all taxes, insurance and other fees. Plans, inventory pricing, financing, terms, availability and specifications subject to change/prior sale without notice and may vary by neighborhood, lot location and home series. Sq. footage is approximate.Current time frames before closing may be longer than originally anticipated. See sales counselor for approximate timing required for move-in ready homes. HOA applies. ARTIST’S CONCEPTION: Photos and/or illustrations may depict upgraded landscaping/options and display decorator items/furnishings not available for purchase, and may not represent lowest-priced homes. Where applicable: continued scope/preservation of wooded areas, wetlands, conservation areas, open space, green space, waterfront areas or lake views is subject to change and not guaranteed. See sales counselor for details. Price effective as of: 6/2023