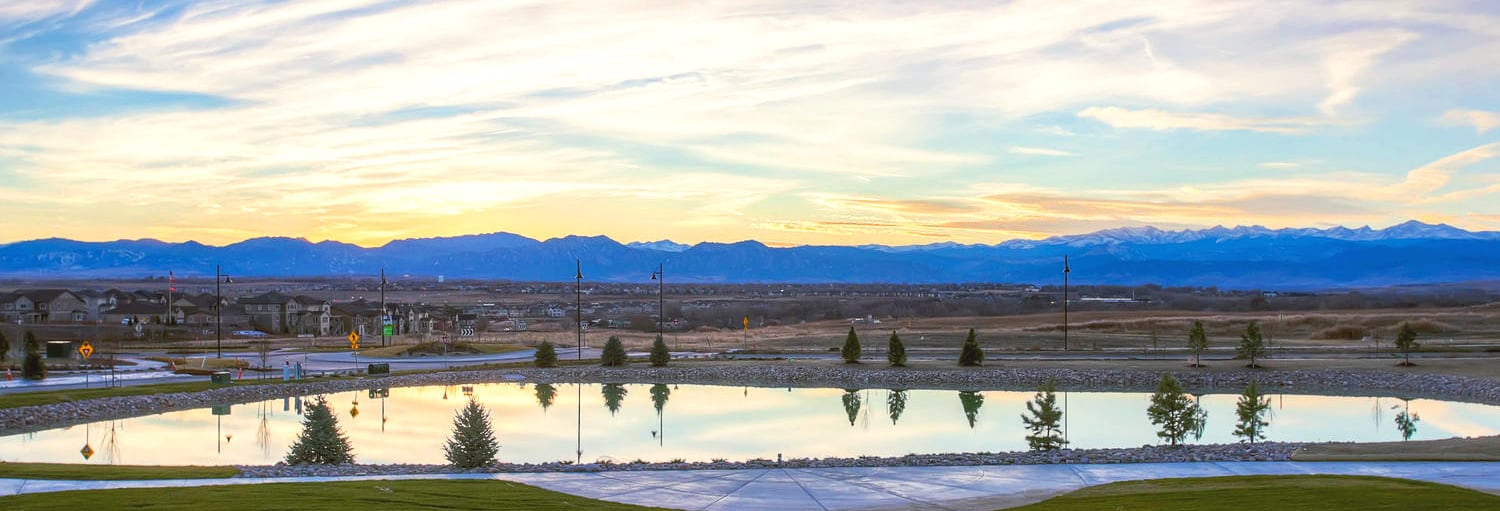
What a gorgeous Ranch plan! Exquisitely designed, huge ranch in the most desirable neighborhood in Erie. This home boasts of a Chef kitchen a chief would be proud of. You can still chose your cabinets and counter tops. The wall ovens are very upgraded and an upgraded gas cook-top comes with this kitchen along with the massive walk in pantry. This is a three bedroom and study for those who work at home or just to use as a dinning space. A Master/Spa Bath is included in the Primary Suite. There is a huge basement you for you to create whatever you please. Jack and Jill bath is between bedrooms 2 & 3 and the Primary bedroom is split from these bedrooms. This home comes with 8’ doors throughout and very high ceilings which makes it feel even bigger. It has a covered back patio for your enjoyment just off the great room. Come live in Erie’s premier neighborhood with a rec. center and pool run by the YMCA. List price reflects incentives and is tied to using builder’s preferred lender.