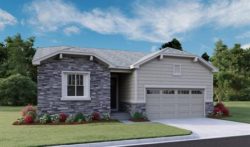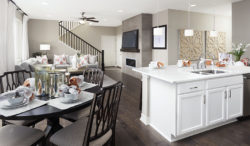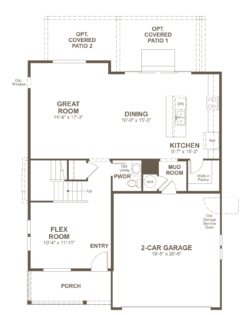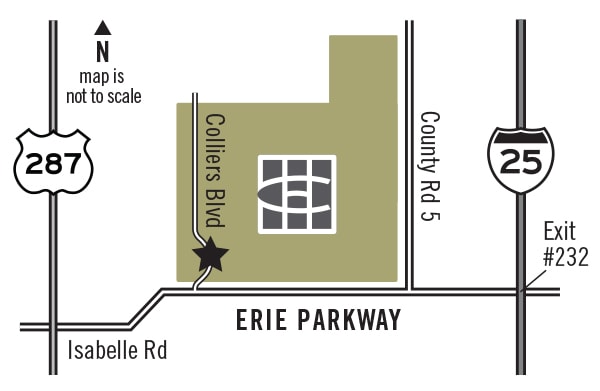Welcoming the Seasons to Colliers Hill!
This weekend Richmond American Homes is celebrating the Grand Opening of the new Seasons Collection at Colliers Hill. The three new model homes are decked out in New Year’s finery and ready for home buyers to tour, study and select their favorites. Join the party this Saturday, January 12 from 11:00 a.m. to 3:00 p.m. for food truck treats and home tours until 5:00 p.m. through these eye-popping model homes on the north end of Colliers Hill.
The Alexandrite
 The Alexandrite is a ranch plan spanning approximately 1,750 square feet. With ample opportunities for personalization, the covered front entry leads past a laundry and study/bedroom into a kitchen with a center island, dining area and a great room with optional fireplace. In the model home, you’ll see a textured wooden beam mantel over the fireplace (hard to not opt for that!) and nice separation between the two bedrooms just off the dining area and the master bedroom at the rear of the house.
The Alexandrite is a ranch plan spanning approximately 1,750 square feet. With ample opportunities for personalization, the covered front entry leads past a laundry and study/bedroom into a kitchen with a center island, dining area and a great room with optional fireplace. In the model home, you’ll see a textured wooden beam mantel over the fireplace (hard to not opt for that!) and nice separation between the two bedrooms just off the dining area and the master bedroom at the rear of the house.
The open floor plan provides a line of site to the extended covered patio, perfect for those soon-to-arrive spring and summer nights. This offers a choice of three different elevations, with three-to-four bedrooms, and two baths and is priced from $381,950.
The Coral
 The Coral, with nine-foot main-floor ceilings, maple cabinetry and approximately 1,830 square feet offers a large uninterrupted space for relaxing, entertaining and dining. The kitchen features a large center island with seating and opens to the dining and great rooms. The two-story, three-to-four bedroom with two-and-a-half bath home is priced from $380,950. The upstairs loft can become a fourth bedroom, gaming or exercise space, even a study – headphones optional.
The Coral, with nine-foot main-floor ceilings, maple cabinetry and approximately 1,830 square feet offers a large uninterrupted space for relaxing, entertaining and dining. The kitchen features a large center island with seating and opens to the dining and great rooms. The two-story, three-to-four bedroom with two-and-a-half bath home is priced from $380,950. The upstairs loft can become a fourth bedroom, gaming or exercise space, even a study – headphones optional.
The Lapis
 The other brand new model home in the Seasons Collection is the two-story Lapis which starts with a versatile main floor with flex space – could be an office, could be a “front room” where you greet and chat with guests, plus an inviting great room. The open dining room of The Lapis flows into a corner kitchen with a center island and walk-in pantry.
The other brand new model home in the Seasons Collection is the two-story Lapis which starts with a versatile main floor with flex space – could be an office, could be a “front room” where you greet and chat with guests, plus an inviting great room. The open dining room of The Lapis flows into a corner kitchen with a center island and walk-in pantry.
Upstairs there’s a large loft – or fourth bedroom, convenient laundry room and a luxurious master suite with a super spacious walk-in closet. The optional barn door between the bedroom and master bath is a feature we drooled over.This 2,240 square foot, three-to-four bedroom with two and a half baths home — and so many ways to make it your own — is priced from $393,950.
Seasons at Colliers Hill is located at 732 Audubon Peak Drive in Erie. Call 720.956.6699 for more information.
Moving into Colliers Hill
The new homes in the master-planned community of Colliers Hill offer easy access to Boulder, Denver and Ft. Collins. Minutes from historic downtown Erie and recreation options, these 963 acres are laced with walking trails and pocket parks, and feature the 6,500-square foot Overlook rec center and clubhouse. Tour all of the models available in ranch or two-story designs and priced from the upper $300s to the $600s.


