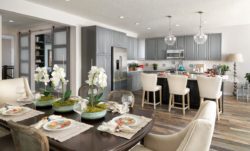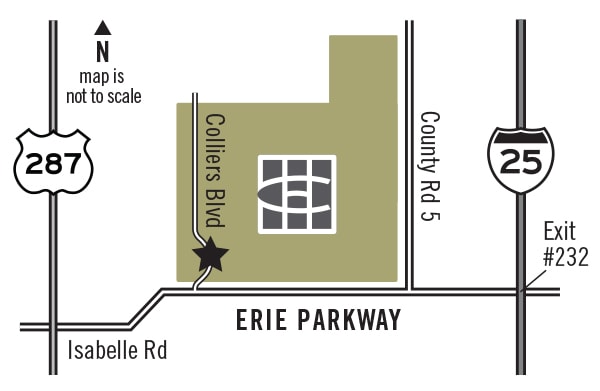Ultra-Move-In Ready Homes For Sale!
They’ll be dancin’ in the streets this weekend at Colliers Hill – specifically on Moonrise Court. Why? Because five stunning model homes – finished with designer treatments, accents and finishes — are being released by Shea Homes and are up for grabs! If you’ve ever walked through these knockout examples of enviable construction and breathtaking interior design and were just waiting on the FOR SALE sign out front, you’ll be dancin’, too!
Shea3D® Plan 401 Model
 What’s your pleasure? Or more accurately, what’s your lifestyle? The Shea3D® homes are designed and constructed according to how you live in your home and Plan 401 is built for enjoying the outdoors. This 2,015 sq. ft. one-story ranch at 61 Moonrise Court in Colliers Hill is a study in neutrals, with textured art in the entryway. The soothing hues of the office/study are a lovely contrast to dark built-in cupboards and shelving with desks and chairs – two of each!
What’s your pleasure? Or more accurately, what’s your lifestyle? The Shea3D® homes are designed and constructed according to how you live in your home and Plan 401 is built for enjoying the outdoors. This 2,015 sq. ft. one-story ranch at 61 Moonrise Court in Colliers Hill is a study in neutrals, with textured art in the entryway. The soothing hues of the office/study are a lovely contrast to dark built-in cupboards and shelving with desks and chairs – two of each!
The dueling study spaces — perfect for homework — echo the built-in cabinetry in the family/TV room. And the adjacent kitchen with its massive granite island and stainless appliances, will be the designated hub of this house. With two-bedrooms and 2.5-baths, Plan 401 has a covered patio AND pergola with an outdoor fireplace, plus a 1,317 sq. ft. unfinished basement, and two-car garage. Check out the beadboard in the master bedroom, and large walk-in shower in the master bath. With a guest suite at the front of the house, and all the window treatments you’ll need, this lovely home is fenced and landscaped and priced at $549,900.
Shea3D® Plan 403 Model
 Talk about a GREAT great room! This Shea3D® Plan 403 has a gorgeous expanse of living space for eating, dining, conversation and TV-watching that definitely lends itself to entertaining. The two-story exterior is a combination of siding and brick façade, and its warm and inviting interior starts right at the front door. The tiled fireplace and gourmet kitchen are both show-stoppers, the latter with an eye-catching backsplash that upstages the rest of the culinary space. You’ll love the much-desired storage – it’s everywhere, from the to-the-ceiling cabinetry to the walk-in pantry.
Talk about a GREAT great room! This Shea3D® Plan 403 has a gorgeous expanse of living space for eating, dining, conversation and TV-watching that definitely lends itself to entertaining. The two-story exterior is a combination of siding and brick façade, and its warm and inviting interior starts right at the front door. The tiled fireplace and gourmet kitchen are both show-stoppers, the latter with an eye-catching backsplash that upstages the rest of the culinary space. You’ll love the much-desired storage – it’s everywhere, from the to-the-ceiling cabinetry to the walk-in pantry.
This two-story model at 51 Moonrise Court has 2,718 sq. ft. above ground, 1,119 sq. ft. unfinished below, with four bedrooms, 3.5 baths – all en suite — and a master bed-and-bath refuge so spacious, you’ll never want to leave! Turn the loft on the second floor into a TV-viewing lounge, workout space or playroom, and the convenient laundry room makes easy work of domestic chores. There’s a three-car tandem garage, and the covered back patio has a stone tile outdoor grill. Priced at $599,900, this amazing home has room for a family to grow AND entertain.
Shea3D® Plan 404 Model
 We can only imagine what you might do with porch décor on the Shea3D® Plan 404 Model; with every exterior elevation an ideal backdrop for seasonal expression! With two stories, 2,882 sq. ft., four bedrooms and four baths, a family for four, five and six would find plenty of space here to enjoy home-cooked meals, family celebrations and holiday dinners! The designer tile across the main floor and a double-sided fireplace between the dining and study areas, practically eclipse the trendy, white, great room built-ins and kitchen cabinets. And don’t miss the wall-to-wall sliding glass doors that open from two rooms that offer splendid views of evening sapphire skies!
We can only imagine what you might do with porch décor on the Shea3D® Plan 404 Model; with every exterior elevation an ideal backdrop for seasonal expression! With two stories, 2,882 sq. ft., four bedrooms and four baths, a family for four, five and six would find plenty of space here to enjoy home-cooked meals, family celebrations and holiday dinners! The designer tile across the main floor and a double-sided fireplace between the dining and study areas, practically eclipse the trendy, white, great room built-ins and kitchen cabinets. And don’t miss the wall-to-wall sliding glass doors that open from two rooms that offer splendid views of evening sapphire skies!
A natural wood accent wall in the master suite finds a designer tie in with playful wooden slats in a second bedroom. And all the bedrooms upstairs are connected to individual bathrooms — to each his or her own! And downstairs are an additional 1,204 unfinished sq. ft. Priced at $624,900, the Plan 404 Model at 41 Moonrise Court with its covered patio, backyard conversation fire pit, water feature plus pergola-enhanced seating provides indoor-outdoor living at its finest.
The Peakview Trailside Model
 The Trailside Model, from the Shea Homes Peakview Collection, welcomes guests into an elegant but comfortable open floor plan anchored by a gourmet kitchen with a suggestion of separation to the great room – a clever and unique architectural feature. The enormous breakfast bar topped with granite countertops offers prep space for the home chef, and additional seating, plus the walk-in pantry can accommodate both small appliances and food storage.
The Trailside Model, from the Shea Homes Peakview Collection, welcomes guests into an elegant but comfortable open floor plan anchored by a gourmet kitchen with a suggestion of separation to the great room – a clever and unique architectural feature. The enormous breakfast bar topped with granite countertops offers prep space for the home chef, and additional seating, plus the walk-in pantry can accommodate both small appliances and food storage.
With 3,110 sq. ft., five bedrooms, 4.5 baths, the Trailside has a 1,407 sq. ft. unfinished walkout basement, and with beautiful landscaping all around, and with an area just begging for an outdoor fire pit! With a two-plus-one bay three-car garage, this two-story stunner is priced at $749,900.
The Peakview Morning Star Model
 With five amazing models for sale in Colliers Hill, we had to save the best for last. The Morning Star Model, from the Shea Homes Peakview Collection, features an epic two-story great room and awe-inspiring soaring fireplace – sure to be the centerpiece of the home.
With five amazing models for sale in Colliers Hill, we had to save the best for last. The Morning Star Model, from the Shea Homes Peakview Collection, features an epic two-story great room and awe-inspiring soaring fireplace – sure to be the centerpiece of the home.
The large chef’s kitchen, with its huge walk-in pantry, offers gourmet cooks beautiful culinary space – with a prep sink and double ovens — perfect for preparing and serving family, close friends or all the neighbors! In addition to the eat-in space, the formal dining room introduces gorgeous wood beams in the trayed ceiling, tile accents and a butler’s pantry. With 3,764 sq. ft., four bedrooms and 4.5 baths, the designers of this magnificent home left nothing to chance. With a three-car tandem garage and 1,546 unfinished sq. ft. in the basement, this home is priced at $849,900.
What a time to be buying a home, especially one that’s not just move-in ready, but designed and perfectly outfitted for discriminating home buyers!
Model Living in Colliers Hill
 The families here know how to shop, spend and save in Colliers Hill, where people put down roots and celebrate lots of birthdays, holidays and special occasions. Come and visit this master-planned community, with tons of amenities and beautiful model homes to tour. In addition to Shea Homes, the other home builders include Richmond American Homes, Century Communities and Meritage Homes offer ranch and two-story designs, priced from the upper $300s to the $600s.
The families here know how to shop, spend and save in Colliers Hill, where people put down roots and celebrate lots of birthdays, holidays and special occasions. Come and visit this master-planned community, with tons of amenities and beautiful model homes to tour. In addition to Shea Homes, the other home builders include Richmond American Homes, Century Communities and Meritage Homes offer ranch and two-story designs, priced from the upper $300s to the $600s.


