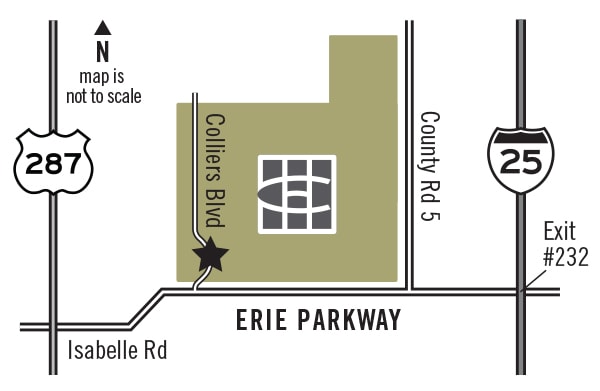Tips from Stagers: Rearrange It!
When it comes to arranging or rearranging furniture, the staging pros do it with a few simple guidelines in mind. That’s why model homes (like the 12 in Colliers Hill!) appeal to your spatial, color and style sensibilities – those guidelines work! We gathered the top tips from the experts on how to place furniture in your living, dining, and family rooms for the most comfortable and pleasing arrangements to fit your style.
What do I need to consider before rearranging my furniture?
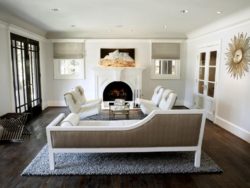 There are three considerations before you start moving your furniture: flow, function and focal points. Consider the traffic patterns and make sure they make sense and are easily accessible. Second, what’s the most likely purpose of that room? Relaxing and socializing? TV-watching and game nights? The furniture should be placed according to how the room functions most of the time.
There are three considerations before you start moving your furniture: flow, function and focal points. Consider the traffic patterns and make sure they make sense and are easily accessible. Second, what’s the most likely purpose of that room? Relaxing and socializing? TV-watching and game nights? The furniture should be placed according to how the room functions most of the time.
Focal points like bay windows and fireplaces encourage and prohibit – say the interior designers – furniture placement to take advantage of a beautiful view or a cozy fireplace. Once you have a sense of these three considerations, gather some New Year inspiration from the “Living Room Design Guide” gallery from HGTV.
What’s the best way to treat a fireplace focal point?
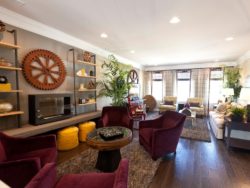 If your home features a fireplace in main living area, arranging the furniture is fairly uncomplicated. The only hitch might be having more than one entrance into the room and arranging furniture to leave room for access from either one. Check out how HGTV designers handled multiple points of entry by placing an L-shaped couch and chairs for maximum egress.
If your home features a fireplace in main living area, arranging the furniture is fairly uncomplicated. The only hitch might be having more than one entrance into the room and arranging furniture to leave room for access from either one. Check out how HGTV designers handled multiple points of entry by placing an L-shaped couch and chairs for maximum egress.
If you have both a fireplace and a big screen TV, you can arrange the furniture to encircle or face the television and create a reading or conversation area near the fireplace with chairs and end tables. Most insurance companies recommend placing furniture at least three feet from any type of fireplace, and not hanging a television over it. Interior designers agree, but more for comfort and aesthetics than safety. Unless your fireplace is unusually low, looking at the television hung above it will likely cause neck discomfort!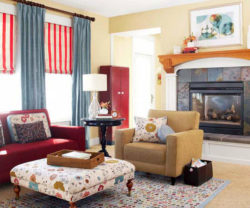
This arrangement from Better Homes and Gardens embraces both a fireplace and big screen television, opening the seating area to the entertainment wall on one end and the inviting fireplace on the opposing wall. Check out the BHG three-step makeover of a living area with two focal points plus window treatments and storage solutions.
How do I unify open concept floor plans with furniture?
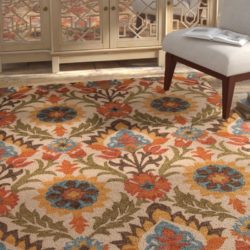 The key to unifying wide-open environments is making sure the open-concept spaces read as one cohesive whole. Better Homes and Gardens says you can do it with paint, since open floor plans benefit from similar hues. You can differentiate the rooms further with pops of a different color and separating them by intentionally placing rugs, couches and tables to mark the transitions.
The key to unifying wide-open environments is making sure the open-concept spaces read as one cohesive whole. Better Homes and Gardens says you can do it with paint, since open floor plans benefit from similar hues. You can differentiate the rooms further with pops of a different color and separating them by intentionally placing rugs, couches and tables to mark the transitions.
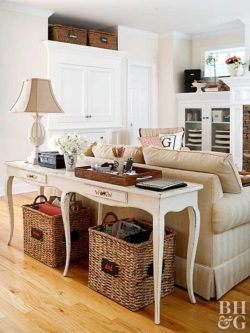 To make open floor plans really work, each area of your home should carry one or more style elements over into the next room. For a family room, reinterpret the kitchen’s textures and fittings and duplicate their colors in softer textures in an adjacent sitting area. Check out more tips about open floor plan furniture arrangements (including rugs, table placement and artwork) at The Spruce, and grab some visual inspiration from Pinterest.
To make open floor plans really work, each area of your home should carry one or more style elements over into the next room. For a family room, reinterpret the kitchen’s textures and fittings and duplicate their colors in softer textures in an adjacent sitting area. Check out more tips about open floor plan furniture arrangements (including rugs, table placement and artwork) at The Spruce, and grab some visual inspiration from Pinterest.
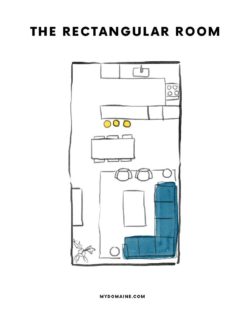 Different from older homes with closed rooms that have pretty clear guidelines about where the furniture should go, in an open floor plan there are fewer rules and more challenges. My Domaine picked five different open floor plans and dreamed up the ideal furniture arrangements for each, from an L-shaped room, to square and wide – the ultimate setup for each is easy to interpret thanks to the illustrations by artist Stephanie DeAngelis. And if you’re interested in adding to your furnishings, My Domaine offers links to a number of different retail outlets to populate your rooms with the perfect furniture!
Different from older homes with closed rooms that have pretty clear guidelines about where the furniture should go, in an open floor plan there are fewer rules and more challenges. My Domaine picked five different open floor plans and dreamed up the ideal furniture arrangements for each, from an L-shaped room, to square and wide – the ultimate setup for each is easy to interpret thanks to the illustrations by artist Stephanie DeAngelis. And if you’re interested in adding to your furnishings, My Domaine offers links to a number of different retail outlets to populate your rooms with the perfect furniture!
Comfortable in Colliers Hill
We love to stress the convenience and comfort of living in the northwest Denver master-planned community of Colliers Hill. Near historic downtown Erie, and less than 30 minutes from Boulder and Denver. Come and visit our amazing neighborhoods by touring our models and move-in ready homes from Meritage Homes, Shea Homes and Richmond American Homes. Available in ranch or two-story designs and priced from the upper $300s to the $600s.


