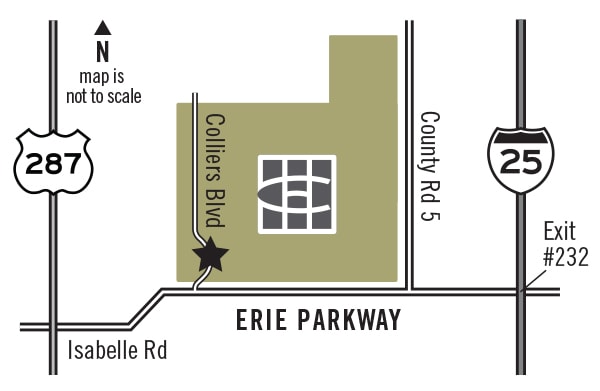Explore this Lapis home, ready for move-in soon! Highlights: a spacious great room with a fireplace, an open dining area, a covered patio and a well-appointed kitchen with a center island, quartz countertops, walk-in pantry and stainless-steel appliances. You’ll appreciate the three secondary bedrooms upstairs and the inviting primary suite with an attached bath and walk-in closet. Learn more today!
Explore this exceptional Peridot home, ready for quick move-in on a desirable homesite. Included features: an inviting covered entry, a study in lieu of a bedroom, a well-appointed kitchen boasting a roomy pantry and a center island, an open dining area, a spacious great room, a lavish primary suite showcasing a generous walk-in closet and a private bath, a convenient laundry, a mudroom and a 2-car garage. This could be your dream home!
Discover this beautiful Pearl home. Included features: an inviting covered entry; a bedroom and bathroom in lieu of a study and powder room; an open dining area; a well-appointed kitchen offering quartz countertops, a roomy pantry and a center island; a spacious great room boasting a contemporary fireplace; an airy loft; a lavish primary suite showcasing a generous walk-in closet and a private bath; a convenient laundry; a covered patio and a 2-car garage. Visit today!
Discover this thoughtfully designed Coral II home. Included features: a welcoming covered porch; an open dining area; a spacious great room boasting a fireplace; an impressive kitchen offering quartz countertops, stainless-steel appliances, a roomy pantry and a center island; an airy loft; a convenient laundry; a lavish primary suite showcasing a generous walk-in closet and a private bath; a storage area and a 2-car garage. This could be your dream home!
Explore this thoughtfully designed Pearl home, ready for quick move-in. Included features: a charming covered entry; a bedroom and bathroom in lieu of a study and powder room; an open dining area; an impressive kitchen boasting a refrigerator, quartz countertops, a center island and a roomy pantry; a spacious great room; an airy loft; a convenient laundry with a washer and a dryer; an impressive owner’s suite showcasing a generous walk-in closet and a private bath; a mudroom and a 2-car garage. Tour today!
Welcome to this notable Lapis home, ready for quick move-in! Included features: a charming front porch; a spacious kitchen boasting a large center island, a French-door refrigerator, a walk-in pantry and an adjacent dining room; an inviting great room with a contemporary fireplace; a main-floor powder room; a study in lieu of a flex room; a versatile loft; an immense owner’s suite showcasing a sizable walk-in closet and a private bath; an upstairs laundry with a washer and dryer; two secondary bedrooms with walk-in closets; a shared bath and a 2-car garage. This home also offers quartz countertops throughout. Tour today!
At the heart of the ranch-style Peridot plan, an inviting kitchen with a center island, walk-in pantry and dining area overlooks a spacious great room and an optional covered patio. Four generous bedrooms, including a beautiful owner’s suite with a private bath and oversized walk-in closet, offer plenty of space for rest and relaxation. Other notable features include a central laundry and mudroom. Make this home your own with an optional study in lieu of a bedroom or a cozy fireplace!
Spacious and accommodating, the two-story Moonstone plan features an open-concept main floor and four charming bedrooms upstairs. Just off the entryway, you’ll find a secluded study with a nearby powder room. Toward the back of the home, a great room flows into an inviting kitchen with a center island and adjacent dining room. Upstairs, a loft offers a versatile common area, and a sprawling owner’s suite includes an attached bath and walk-in closet. If desired, opt for additional bedrooms in lieu of the study or loft.
Enjoy single-floor living in this inspired ranch-style home! At the front of the home, you’ll find two bedrooms flanking a full bath. Toward the back, there’s a well-appointed kitchen nestled between an elegant dining room and generous great room. A tech center provides added convenience! The laundry is located near the owner’s bedroom, which has a large walk-in closet and a private bath. A covered patio completes this home.


