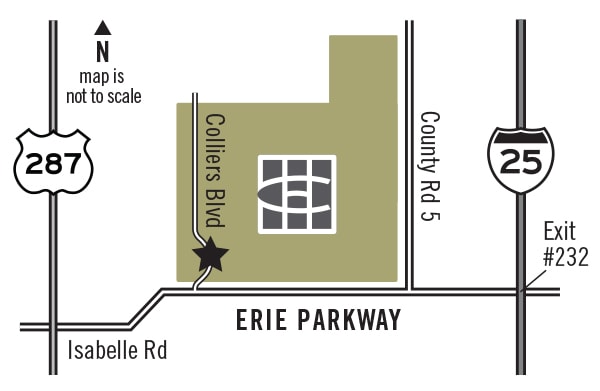Explore this thoughtfully designed Pearl home, ready for quick move-in. Included features: an inviting covered entry; a bedroom and bathroom in lieu of a study and powder room; an open dining area; a spacious great room boasting a fireplace; a well-appointed kitchen offering quartz countertops, stainless-steel appliances, a roomy pantry and a center island; an airy loft; a convenient laundry; a lavish primary suite showcasing a generous walk-in closet and a private bath; a storage area; a mudroom and a 2-car garage. This could be your dream home!
Discover this beautiful Hemingway home! Included features: a welcoming porch; convenient flex and powder rooms; a spacious great room with a fireplace; a gourmet kitchen boasting a center island, a walk-in pantry, stainless-steel appliances and an adjacent sunroom; an upper-level laundry; a large loft; a luxurious primary suite showcasing a private bath and a generous walk-in closet; three additional upstairs bedrooms with a shared bath; and a finished basement offering a bedroom, a bathroom and an expansive rec room. This could be your dream home!
This stunning home boasts several desirable features, making it the perfect living space for those looking for a lower-maintenance lifestyle. With its mix of practicality and luxury, this home is an excellent option for those seeking a comfortable and stylish living space.
Discover this beautiful Alexandrite home. Included features: an inviting covered entry, a quiet study, a spacious great room boasting a fireplace, an open dining area, a well-appointed kitchen offering a roomy pantry and a center island, a lavish primary suite showcasing a generous walk-in closet and a private bath, a convenient laundry, a storage area, an extended covered patio and a 2-car garage. This could be your dream home!
Discover this beautiful Hemingway home! Included features: a covered entry; a versatile flex room; a great room with a fireplace; a dining nook; a gourmet kitchen boasting quartz countertops, a center island, a walk-in pantry and stainless-steel appliances; an inviting sunroom; a large loft; a luxurious primary suite showcasing a private bath and an immense walk-in closet; and a finished basement offering a bedroom, a full bath and an expansive rec room. This could be your dream home!
Discover this notable Coral II home! Included features: a covered front porch; a convenient powder room off the entry; a well-equipped kitchen showcasing quartz countertops, stainless-steel appliances, a large island and an open dining room; a charming great room with a fireplace; an airy loft; an elegant primary suite boasting a roomy walk-in closet and a private bath; an upstairs laundry and two secondary bedrooms with a shared bath. Tour today!
This stunning home boasts several desirable features, making it the perfect living space for those looking for a lower-maintenance lifestyle. With its mix of practicality and luxury, this home is an excellent option for those seeking a comfortable and stylish living space.
The Huron Home features a low-maintenance design
Discover this spacious Hemingway home! Included features: a welcoming covered porch; a versatile flex room; an inviting great room overlooking a tranquil covered patio; a well-appointed kitchen boasting quartz countertops, a center island, a walk-in pantry and an adjacent sunroom; a main-floor powder room; a convenient upstairs laundry; a large loft; a luxurious primary suite showcasing an oversized walk-in closet and a deluxe bath with double sinks, a shower and a soaking tub; three additional upper-level bedrooms with a shared bath; a finished basement offering another bedroom and bath, as well as an expansive rec room; a mudroom and a 2-car garage. This could be your dream home!
Welcome to this ranch-style Avalon home! Included features: a covered front porch; a gourmet kitchen offering quartz countertops, stainless-steel appliances, a long center island, a walk-in pantry and an adjacent nook; a charming great room with a fireplace; a secluded primary suite boasting a spacious walk-in closet and a private bath with double sinks; an elegant study; a secondary bedroom and full bath; a central laundry; a finished basement boasting a rec room, two bedrooms with walk-in closets and a shared bath; and an inviting covered patio. This could be your dream home!



