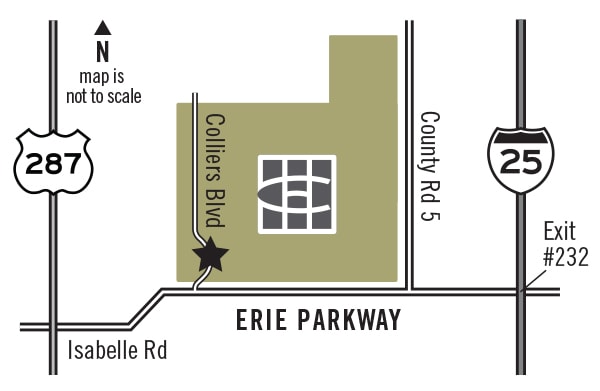3,367 sq. ft. | 4 Beds | 3.5 Baths | 2 Floors | 3-Bay Garages
Are you looking for a HUGE Study on the main level? This home has that and is in a great community with a pool + so much more. You will enjoy the outside covered patio with a BBQ stub for your grill & a cozy fireplace in the great room on cooler nights. A beautiful kitchen that opens up to the great room, nook & the patio for your gatherings, all on a great lot right in front of the park! Upgraded appliances, a gas cook-top & an enlarged kitchen island make this Chef’s Kitchen such a delight. White cabinets and 5th upgrade of Quartz for counter tops, a pocket office and HUGE pantry complete this kitchen. This home also has a Guest Suite with it’s own bath upstairs. Finish out the FULL basement to create whatever you please. These garages are over-sized & are all front load.
What a gorgeous Ranch plan! Exquisitely designed, huge ranch in the most desirable neighborhood in Erie. This home boasts of a Chef kitchen a chief would be proud of. You can still chose your cabinets and counter tops. The wall ovens are very upgraded and an upgraded gas cook-top comes with this kitchen along with the massive walk in pantry. This is a three bedroom and study for those who work at home or just to use as a dinning space. A Master/Spa Bath is included in the Primary Suite. There is a huge basement you for you to create whatever you please. Jack and Jill bath is between bedrooms 2 & 3 and the Primary bedroom is split from these bedrooms. This home comes with 8’ doors throughout and very high ceilings which makes it feel even bigger. It has a covered back patio for your enjoyment just off the great room. Come live in Erie’s premier neighborhood with a rec. center and pool run by the YMCA. List price reflects incentives and is tied to using builder’s preferred lender.
TWO-STORY | Covered Porch | 3 Bay Split Garage with Owner’s Entry | Foyer | Main Floor Powder Bath | Dining Area | Open Kitchen with Island and Walk-in Pantry | Study | Great Room | Main Floor Bedroom with En-Suite Bath | Upstairs Laundry Room | Loft | Owner’s Suite with 5-Piece Bath and Oversized Walk-in Closet | Bedroom 2 and 3 and Shared Full Bath | Bedrooms 4 with Private Bathroom | Full Unfinished Basement
OPTIONS:
Patio | Covered Patio | Deck | Covered Deck | Extended Island | Bedroom 5 in Lieu of Study | Extended Owner’s Spa Bath | Partially Finished Basement Includes Bedroom 7, Bath 5, and Recreation Room



