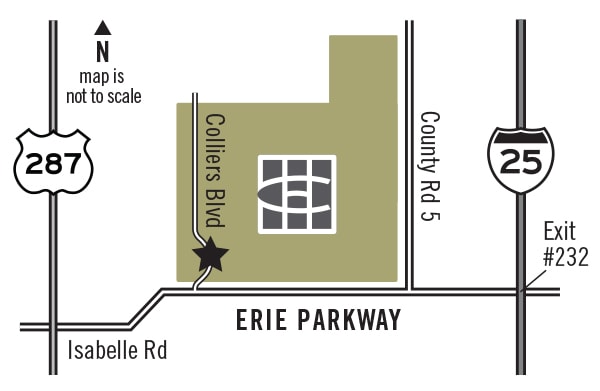Discover this exceptional Seth home! Included features: a formal dining room with a beautiful bay window; a gourmet kitchen boasting quartz countertops, stainless-steel appliances, a sizable island and a walk-in pantry; an inviting sunroom; an expansive great room with a fireplace; a main-floor bedroom and full bath; a large loft; an impressive primary suite showcasing dual walk-in closets and a deluxe bath with double sinks; three secondary bedrooms; a shared hall bath; an upstairs laundry and a finished basement offering a rec room, a bedroom and a full bath. This could be your dream home!
Discover this exceptional Peridot home. Included features: an inviting covered entry; a spacious great room boasting a fireplace; an open dining area; a well-appointed kitchen offering stainless-steel appliances, quartz countertops, a roomy pantry and a center island; a convenient laundry; a lavish primary suite showcasing a generous walk-in closet and a private bath; a storage area; a mudroom and a 2-car garage. This could be your dream home!
Discover this exciting Alexandrite home. Included features: an inviting covered entry; a well-appointed kitchen offering quartz countertops, stainless-steel appliances, a roomy pantry and a center island; a spacious great room boasting a fireplace; an open dining area; a stunning primary suite showcasing a generous walk-in closet and a private bath; a convenient laundry; a storage area; a covered patio and a 2-car garage. This could be your dream home!
Discover this inspired Coronado home. Included features: an inviting covered entry; a quiet study; a spacious great room with a fireplace; a gourmet kitchen offering a double oven, stainless-steel appliances, quartz countertops, a walk-in pantry and a center island; a convenient laundry; an airy loft; a lavish primary suite showcasing a generous walk-in closet and a private bath; a finished basement boasting a large rec room, a bedroom, a storage area and a bathroom; a sunroom and a 2-car garage. This could be your dream home!
Discover this exciting Moonstone home, ready for quick move-in. Included features: an inviting covered entry; an impressive kitchen offering stainless-steel appliances, quartz countertops, a roomy pantry and a center island; an open dining area; a large great room boasting a fireplace; a stunning primary suite showcasing a spacious walk-in closet and a private bath; an airy loft; a convenient laundry; a storage area; a mudroom and a 2-car garage. This could be your dream home!
Discover this exciting Moonstone home, ready for quick move-in. Included features: an inviting covered entry; an impressive kitchen offering stainless-steel appliances, quartz countertops, a roomy pantry and a center island; an open dining area; a large great room boasting a fireplace; a stunning primary suite showcasing a spacious walk-in closet and a private bath; an airy loft; a convenient laundry; a storage area; a mudroom and a 2-car garage. This could be your dream home!
Discover this must-see Alexandrite home. Included features: a welcoming covered entry; a quiet study; a spacious great room with a fireplace; an open dining area; a well-appointed kitchen offering a center island, a roomy pantry, quartz countertops and stainless-steel appliances; a convenient laundry; an impressive primary suite showcasing a private bath and a generous walk-in closet; a storage area; an extended covered patio and a 2-car garage. This could be your dream home!
Discover this must-see Lapis home. Included features: a welcoming porch; a study in lieu of a flex room; a spacious great room with a fireplace; an impressive kitchen offering quartz countertops, a center island, a walk-in pantry and stainless-steel appliances; an open dining area; an airy loft; a convenient laundry; a lavish primary suite showcasing an expansive walk-in closet and a private bath; a storage area; a mudroom and a 2-car garage. This could be your dream home!
Explore this thoughtfully designed Pearl home, ready for quick move-in. Included features: an inviting covered entry; a bedroom and bathroom in lieu of a study and powder room; an open dining area; a spacious great room boasting a fireplace; a well-appointed kitchen offering quartz countertops, stainless-steel appliances, a roomy pantry and a center island; an airy loft; a convenient laundry; a lavish primary suite showcasing a generous walk-in closet and a private bath; a storage area; a mudroom and a 2-car garage. This could be your dream home!
Discover this beautiful Hemingway home! Included features: a welcoming porch; convenient flex and powder rooms; a spacious great room with a fireplace; a gourmet kitchen boasting a center island, a walk-in pantry, stainless-steel appliances and an adjacent sunroom; an upper-level laundry; a large loft; a luxurious primary suite showcasing a private bath and a generous walk-in closet; three additional upstairs bedrooms with a shared bath; and a finished basement offering a bedroom, a bathroom and an expansive rec room. This could be your dream home!


