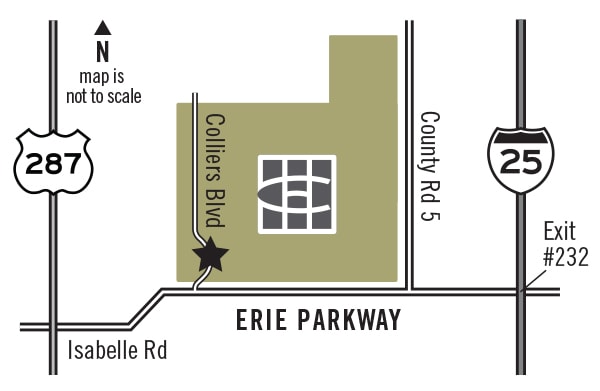Welcome to this stunning 3 bedroom paired home located in a picturesque neighborhood that overlooks a master planned park. As you enter the home, you are greeted by a spacious and bright living room that features large windows, providing an abundance of natural light throughout the day. The living room seamlessly flows into the dining area and modern kitchen, complete with sleek grey cabinets and gorgeous granite countertops that provide ample space for meal preparation and cooking. The kitchen also showcases a range of Whirlpool stainless steel appliances, including an oven, microwave, and dishwasher. Upstairs features three well-appointed bedrooms and a laundry room for maximum convenience. The primary bedroom boasts a spacious en-suite five-piece bathroom with double sinks, a large soaking tub, a walk-in shower, and plenty of storage space in your walk-in closet. This luxurious bathroom is the perfect place to relax and unwind after a long day. Outside, the home faces a beautiful park, providing the perfect place for outdoor activities such as picnics, walks, or just enjoying the natural surroundings. The home also comes with an unfinished basement, attached two-car garage and private side yard, which is the perfect spot for hosting summer barbecues or enjoying a cup of coffee in the morning. This home is a true gem, offering modern features and luxury amenities, all while being situated in a prime location.
This gorgeous, two-story, paired home, situated on a south-facing homesite, features an open floor plan with 9-ft. first-floor ceilings and a contemporary fireplace to keep warm. Whip up meals in the roomy kitchen, which boasts Timberlake® 42-in. upper cabinets, quartz countertops and Whirlpool® stainless steel appliances, including a gas range. Upstairs, a loft provides space for a home office or game room, while a laundry room offers convenience. The spacious primary suite showcases a walk-in closet and connecting bath with a dual-sink vanity, soaking tub and separate shower. Other distinguishing features include Sherwin-Williams® low-VOC interior paint, low-maintenance plank flooring and a smart thermostat.
This incredible, two-story home features an open floor plan with 9-ft. first-floor ceilings. Whip up culinary delights in the modern kitchen, which showcases Timberlake® 42-in. upper cabinets, granite countertops and Whirlpool® stainless steel appliances. Upstairs, a loft provides the perfect space for a home office, study area or game room, while a laundry room offers maximum convenience. The spacious primary suite boasts a walk-in closet and connecting bath that has a dual-sink vanity. Other distinguishing features include Sherwin-Williams® low-VOC interior paint, soft-close cabinets and drawers, luxury vinyl plank flooring throughout the first floor, sliding glass doors, a smart thermostat and unfinished basement. Unwind after a long day in the private side yard.
This beautiful two-story paired home features 9-ft. first-floor ceilings and a main-level den with French doors perfect for an in-home office or yoga studio. Kick start your day with your morning cup of coffee on the cozy front porch that overlooks a stunning park and mountains in the distance. The kitchen has an oversized island, Timberlake® 42-in. upper cabinets, and Whirlpool® stainless steel appliances including a gas range. Upstairs, a loft provides the perfect space for a study area or game room, and laundry room. The spacious primary suite boasts a walk-in closet and connecting bath that has a dual-sink vanity and walk-in shower. Other distinguishing features include Sherwin-Williams® low-VOC interior paint, low maintenance plank flooring, a smart thermostat, and an unfinished basement.
This incredible, two-story home, situated across from a park, features 9-ft. first-floor ceilings, a spacious great room and a den ideal for a private home office. The modern kitchen boasts Timberlake® Shaker-style 42-in. upper cabinets, quartz countertops and Whirlpool® stainless steel appliances, including a gas range. Upstairs, a loft provides space for a media or play area, while a laundry room offers convenience. The primary suite showcases a walk-in closet and 5-piece bath with a garden tub and separate shower. Finishing touches include vinyl plank flooring throughout the first floor and a smart thermostat.
This beautiful, two-story home, situated on a south-facing homesite, features an open floor plan with 9-ft. first-floor ceilings and a spacious great room. Upstairs, a laundry room offers convenience, while the primary suite showcases a walk-in closet and adjoining bath with a walk-in shower. Other distinguishing features of this ENERGY STAR® certified home include an attached two-car garage and private side yard.
This incredible, two-story home features an open floor plan with 9-ft. first-floor ceilings. Whip up culinary delights in the modern kitchen, which showcases Timberlake® 42-in. upper cabinets, backsplash and Whirlpool® stainless steel appliances, including a gas range. Upstairs, a loft provides space for a home office, study area or game room, while a laundry room offers maximum convenience. The spacious primary suite boasts a walk-in closet and connecting bath that has a dual-sink vanity and walk-in shower. Other distinguishing features include Sherwin-Williams® low-VOC interior paint, luxury vinyl plank flooring throughout the first floor, sliding glass patio doors, a smart thermostat, 8-ft. front door, unfinished basement, side yard and attached two-car garage.
Move-in ready for Spring 2023.


