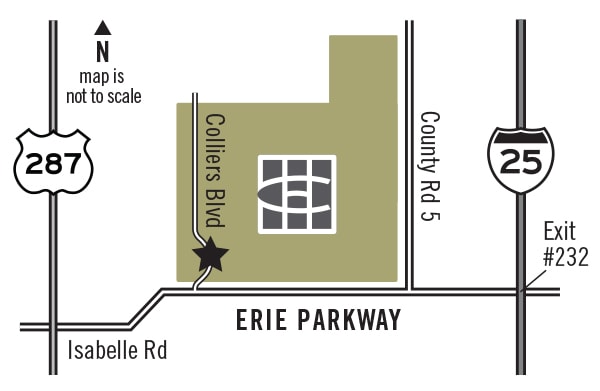This stunning home boasts several desirable features, making it the perfect living space for those looking for a lower-maintenance lifestyle. With its mix of practicality and luxury, this home is an excellent option for those seeking a comfortable and stylish living space.
Explore this inspired Hemingway home, ready for quick move-in. Included features: a welcoming porch; a versatile flex room; a spacious great room boasting a contemporary fireplace; a charming sunroom; a gourmet kitchen offering quartz countertops, a double oven, a walk-in pantry and a center island; an airy loft; a convenient laundry; a lavish primary suite showcasing a generous walk-in closet and a private bath; a finished basement with a large rec room, a storage area, a bedroom and a bathroom; a covered patio and a 2-car garage. This could be your dream home!
Welcome to this stunning 3 bedroom paired home located in a picturesque neighborhood that overlooks a master planned park. As you enter the home, you are greeted by a spacious and bright living room that features large windows, providing an abundance of natural light throughout the day. The living room seamlessly flows into the dining area and modern kitchen, complete with sleek grey cabinets and gorgeous granite countertops that provide ample space for meal preparation and cooking. The kitchen also showcases a range of Whirlpool stainless steel appliances, including an oven, microwave, and dishwasher. Upstairs features three well-appointed bedrooms and a laundry room for maximum convenience. The primary bedroom boasts a spacious en-suite five-piece bathroom with double sinks, a large soaking tub, a walk-in shower, and plenty of storage space in your walk-in closet. This luxurious bathroom is the perfect place to relax and unwind after a long day. Outside, the home faces a beautiful park, providing the perfect place for outdoor activities such as picnics, walks, or just enjoying the natural surroundings. The home also comes with an unfinished basement, attached two-car garage and private side yard, which is the perfect spot for hosting summer barbecues or enjoying a cup of coffee in the morning. This home is a true gem, offering modern features and luxury amenities, all while being situated in a prime location.
Explore this exceptional Peridot home, ready for quick move-in on a desirable homesite. Included features: an inviting covered entry, a study in lieu of a bedroom, a well-appointed kitchen boasting a roomy pantry and a center island, an open dining area, a spacious great room, a lavish primary suite showcasing a generous walk-in closet and a private bath, a convenient laundry, a mudroom and a 2-car garage. This could be your dream home!
Discover this beautiful Pearl home. Included features: an inviting covered entry; a bedroom and bathroom in lieu of a study and powder room; an open dining area; a well-appointed kitchen offering quartz countertops, a roomy pantry and a center island; a spacious great room boasting a contemporary fireplace; an airy loft; a lavish primary suite showcasing a generous walk-in closet and a private bath; a convenient laundry; a covered patio and a 2-car garage. Visit today!
Discover this thoughtfully designed Coral II home. Included features: a welcoming covered porch; an open dining area; a spacious great room boasting a fireplace; an impressive kitchen offering quartz countertops, stainless-steel appliances, a roomy pantry and a center island; an airy loft; a convenient laundry; a lavish primary suite showcasing a generous walk-in closet and a private bath; a storage area and a 2-car garage. This could be your dream home!
This stunning home boasts several desirable features, making it the perfect living space for those looking for a lower-maintenance lifestyle. The home features 3CM Quartz counters and Stainless KitchenAid appliances in the kitchen, with 42″ upper kitchen cabinets providing ample storage space. The living room features a gorgeous 42″ gas fireplace, perfect for cozy nights in. The home also includes a finished lower level, providing additional living space for entertainment and relaxation. The extended rear patio is a perfect spot for outdoor dining and gatherings with friends and family, adding to the home’s appeal. With its mix of practicality and luxury, this home is an excellent option for those seeking a comfortable and stylish living space.
The Huron Home features a low-maintenance design
Explore this thoughtfully designed Avalon home, ready for quick move-in. Included features: a welcoming covered porch; a bedroom in lieu of a dining room; a gourmet kitchen offering a double oven, a walk-in pantry and a granite center island; a roomy nook; an expansive great room; an impressive primary suite showcasing a generous walk-in closet and a private bath; a convenient laundry; a finished basement boasting a large rec room, a bedroom, a bathroom and multiple storage areas; a covered patio and a 2-car garage. This could be your dream home!


